Based on an original article in Enter—a digital monthly publication of AIA Minnesota. Summer 2023.
The Architects’ Small House Service Bureau
In the 1920s, this Minnesota-based group of prominent architects improved home design nationwide.
Architects can do it again.
Frank Edgerton Martin
Today, architects design roughly 2% of new single family houses in America. Serving most of the rest, the United States has a vast national and regional home building industry assuring customers they don’t need an architect at all. They can “custom build” from one of several models.
In the Twin Cities since 1949, the building industry’s Parade of Homes has arguably made a greater impact on regional consumer tastes than all of the architectural publications of the last 60 years.
Each year, the Parade showcases homes at middle to very high-end prices. You can see the history of Twin Cities’ sprawling metropolitan growth by studying the expanding ripples of Parade of Homes sites over the decades. This growth represents the new vernacular American landscape, non-architecturally designed field of space tactically evolving to meet consumer tastes and perceived desires.
In 1950, just as the Parade of Homes began, the average American house size was 1938 square feet. Today, this average has reached 2,469 square feet. Architects continue to have very little input on the multi-peaked McMansions and and other developer “products” that populate Parade open houses. Especially in new suburbs, there are few options for smaller and more affordable homes. Yet, good design and affordability are still possible today—and architects can play a key role in creating more sustainable, efficient, and equitable design.
In 1914, noted Minneapolis architect Edwin H. Brown joined with colleagues including William Channing Whitney to found the Architect’s Small House Service Bureau (ASHSB) in Minneapolis. With a national housing shortage, these Minnesota architects pursued a calling to do social good, to bring high-quality, affordable plan sets to the small house market.
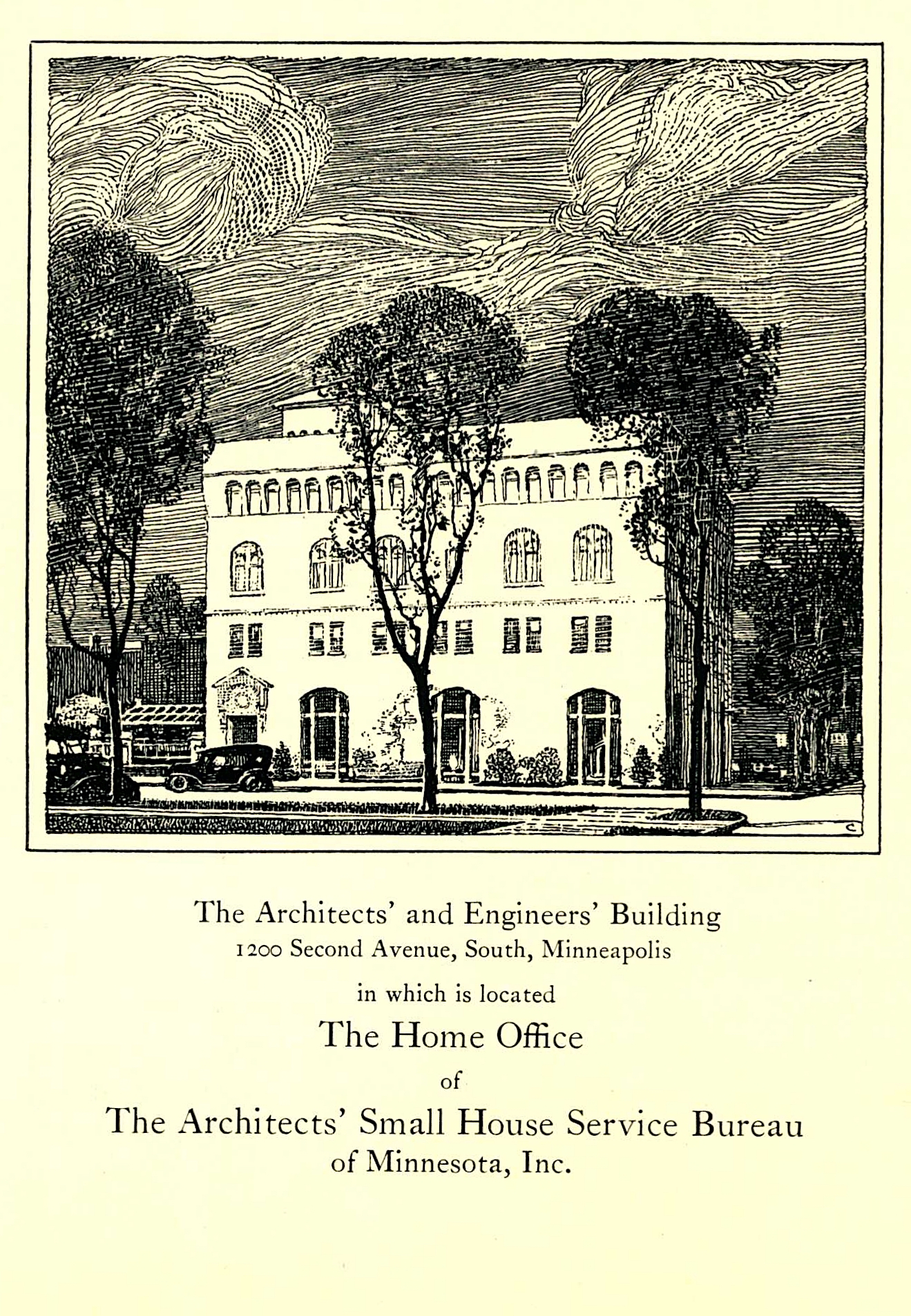
The Bureau’s offices in the Hewitt & Brown–designed Architects & Engineers Building, still standing today.
By 1920, the Bureau had offices in all regions of the country and was endorsed by the AIA. In 1921, the US Department of Commerce added its own endorsement with a letter from its Secretary, Herbert Hoover. This coordinated outreach was unprecedented in the profession. Rarely had architects such as Brown and Whitney—who normally designed mansions, estates, and major public buildings—achieved such direct connection the other 95%.
The Right Time for Better Design
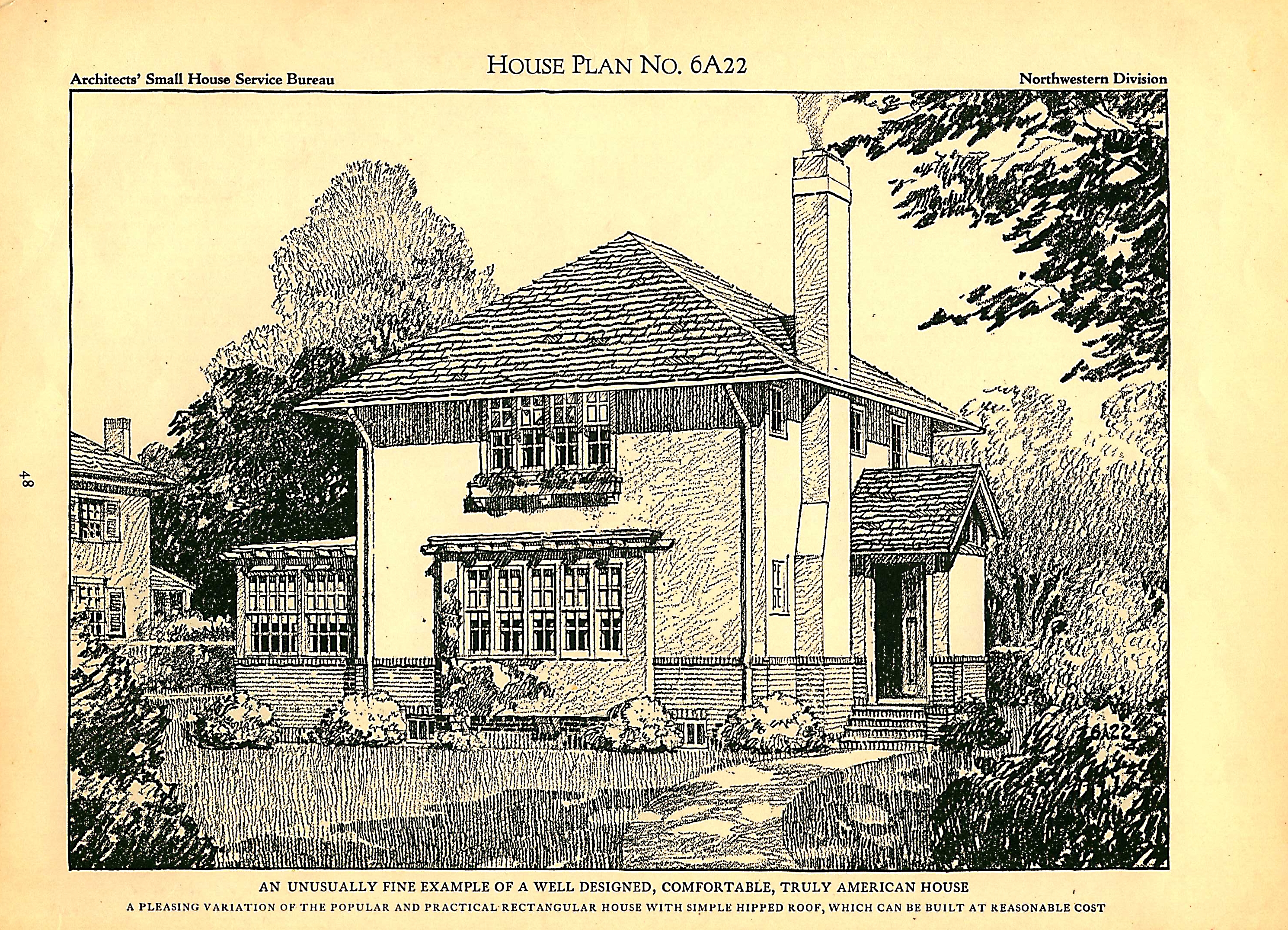
The elegant, two-bedroom House Plan No. 6A22 evoked Prairie and Craftsman styles. Below. House Plan No. 6A22 floor plan with details.
After WW1, the timing was right for the Bureau to share architect-designed small house plan sets (generally six rooms or fewer) for returning veterans and the country’s booming population. All of them could be purchased for a small fee with detailed construction drawings.
Ranging from roughly 700 to 2200 s.f., the Bureau’s plans reflected a variety of period-revival and contemporary styles—Dutch Colonial, Craftsman, Colonial, Spanish and Monterrey-Revival, and others.
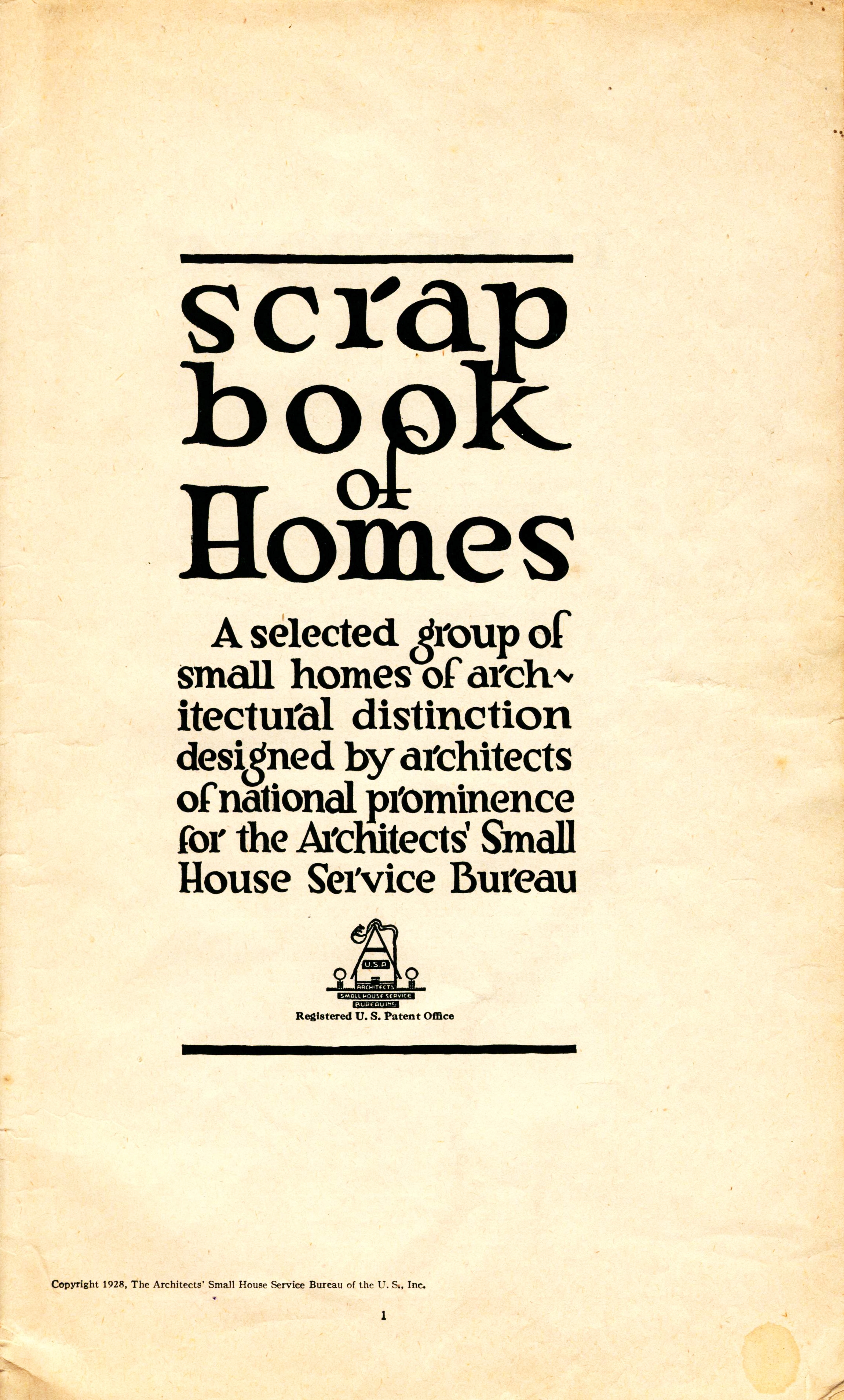
Introductory page from the Scrap Book of Homes, 1928. Below, Spanish Mission exterior and plans from the book.
As a collection of architects and interior designers, the Bureau’s skills shined through with elegant room volumes, spatial efficiency, and details such as pergolas, durable siding materials, and daylighting. They also designed to reduce the use of land, material resources, and scale to enable greater access to home ownership.
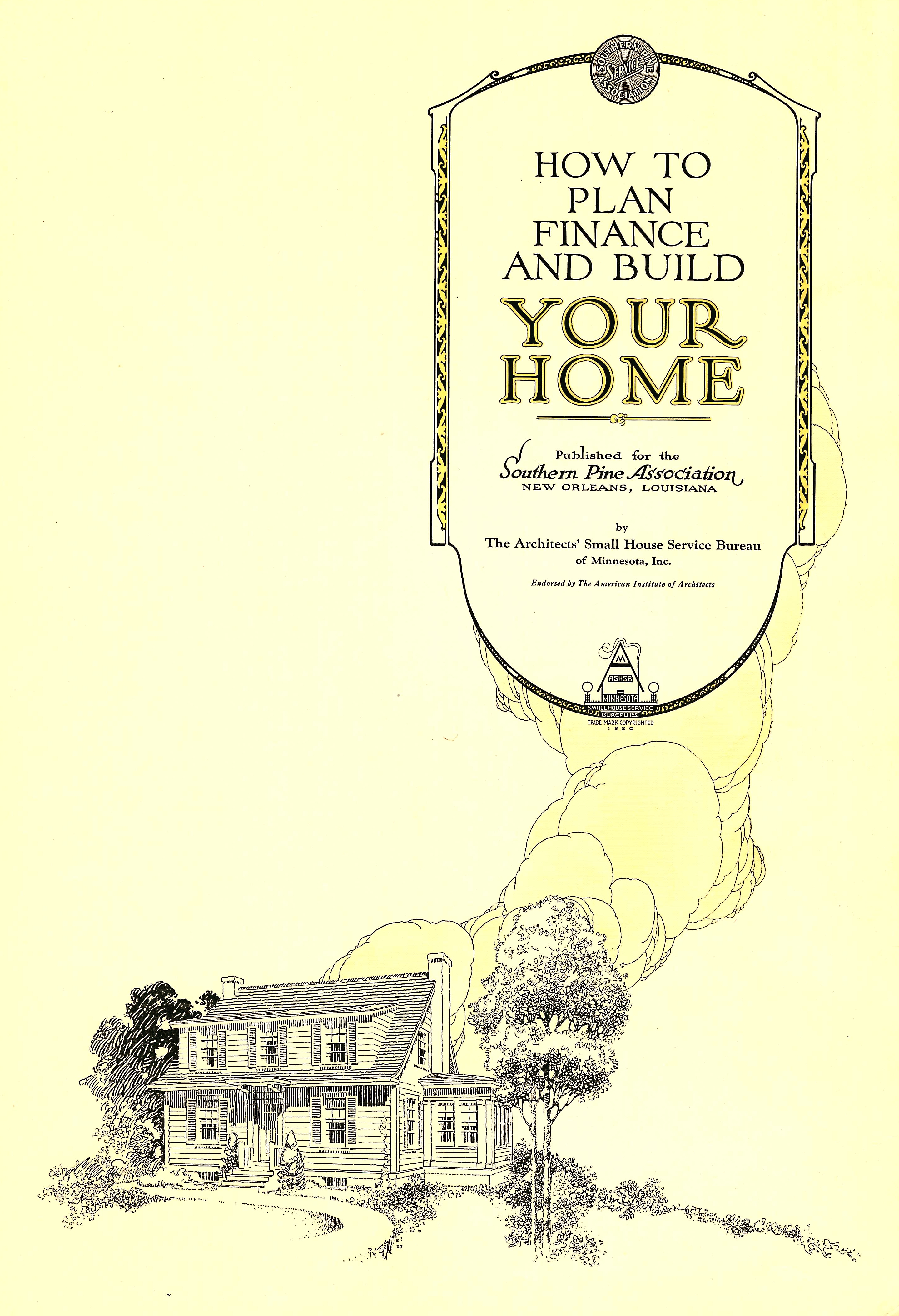
The Bureau’s How to Plan, Finance, and Build Your Home used industry partnerships and an emphasis on practical needs to extend the ASHSB’s relevance and reach. Below, cover of the March 1929 issue of The Small Home magazine.
The Bureau promoted its purchasable plans and construction drawings through industry sponsorships and regular contributions to the most popular media of the time—daily newspapers, magazines such as Good Housekeeping, books such as Your Future Home (1923), and their own magazine, The Small Home. It’s not a stretch to say that the equivalent today would be TikTok, Instagram, and other social media often influential in the restaurant and fashion industries.
Lasting Influence
Ultimately, ASHSB plans led directly to the construction of fewer than 10,000 houses nationwide. Yet its populist outreach through media reached millions and shaped the work of contractors and developers across the country for decades to come.
Then and now, builders do not hesitate to “borrow ideas” from their competitors and residential architects. In 1934, the AIA ended its endorsement of the ASHSB as a result of member concerns that they were in competition with private practices. But, the Bureau’s national impact happened precisely because so many commercial builders copied them—achieving an immense ripple effect.
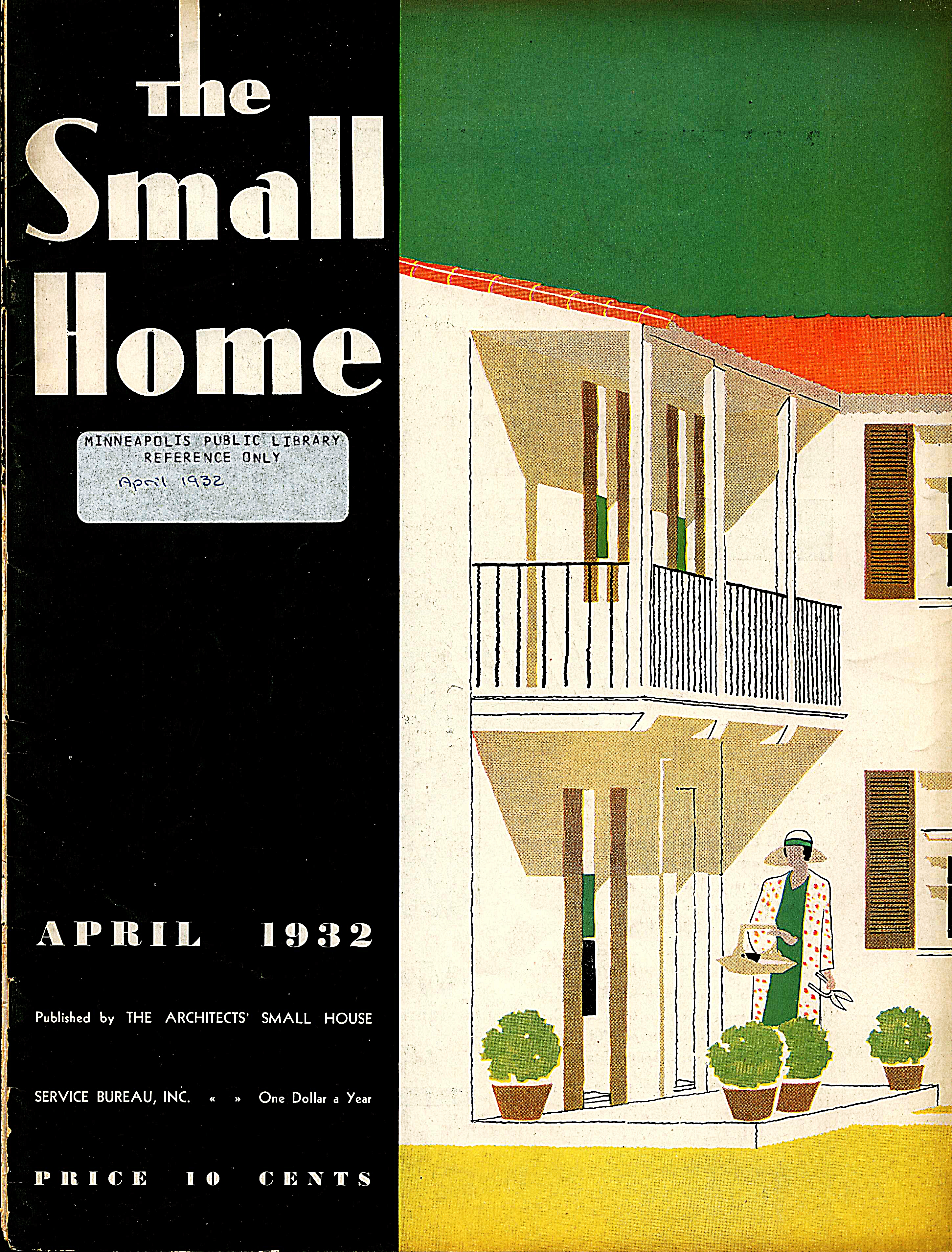
The Small Home April 1932 issue, with the graphic design shifting to a contemporary Art Deco aesthetic. Below, the May 1932 issue.
In a forward-looking article, historian Lisa M. Tucker argues that architects today can learn from the ASHSB in steering the 21 century housing industry toward Net Zero design. Tucker describes how how the ASHSB designers applied several strategies to optimize space, “including minimized interior circulation, use of built-ins and closets backed up together between rooms.” They added value through design; they set new models—and the industry followed.
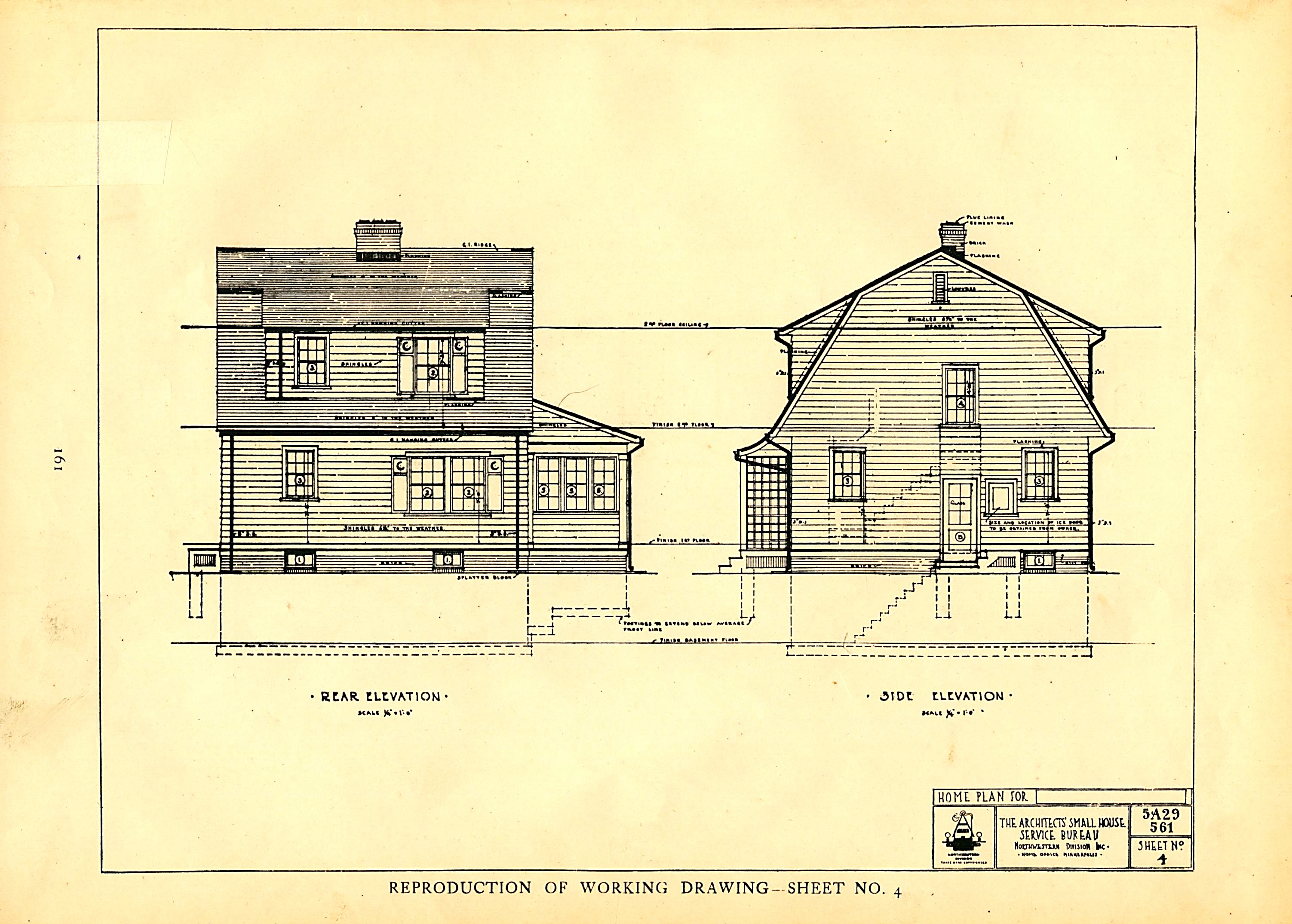
Drawings for House Plan 5A29–561 (above and below)—the ASHSB encouraged homeowners to engage an architect for technical needs and compliance with local conditions and codes.
Today, architects can build on the ASHSB’s social impact through 21st century design thinking, materials research, and sustainable building strategies. The challenge is to build new to partnerships with the building industry and developers that add real value to their “products”.
Yet, given today’s construction costs, single-family homes may no longer be the ideal solution for urban areas. We need more options. Architects can find new social and economic relevance through creating affordable models for multi-unit housing and design solutions for missing middle housing in cities—dwellings that a fall somewhere between single homes and large apartment buildings.
Like the profession of architecture, society is very different now from when the Bureau was founded in 1914. But good design adds social value in any era if one asks new questions—and shows how broad the reach of “Design” can become.
An earlier version of this article appeared in ENTER—a digital biweekly and print annual produced by the American Institute of Architects Minnesota.
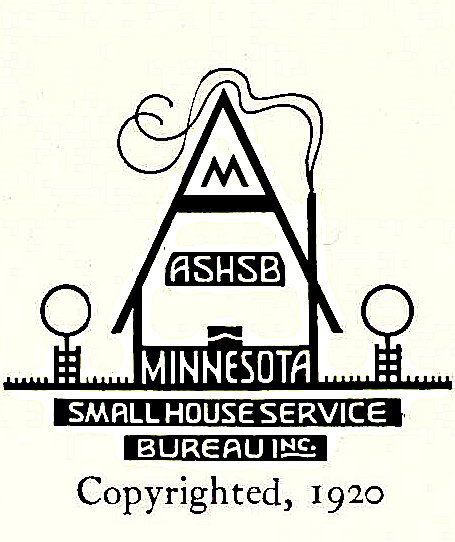
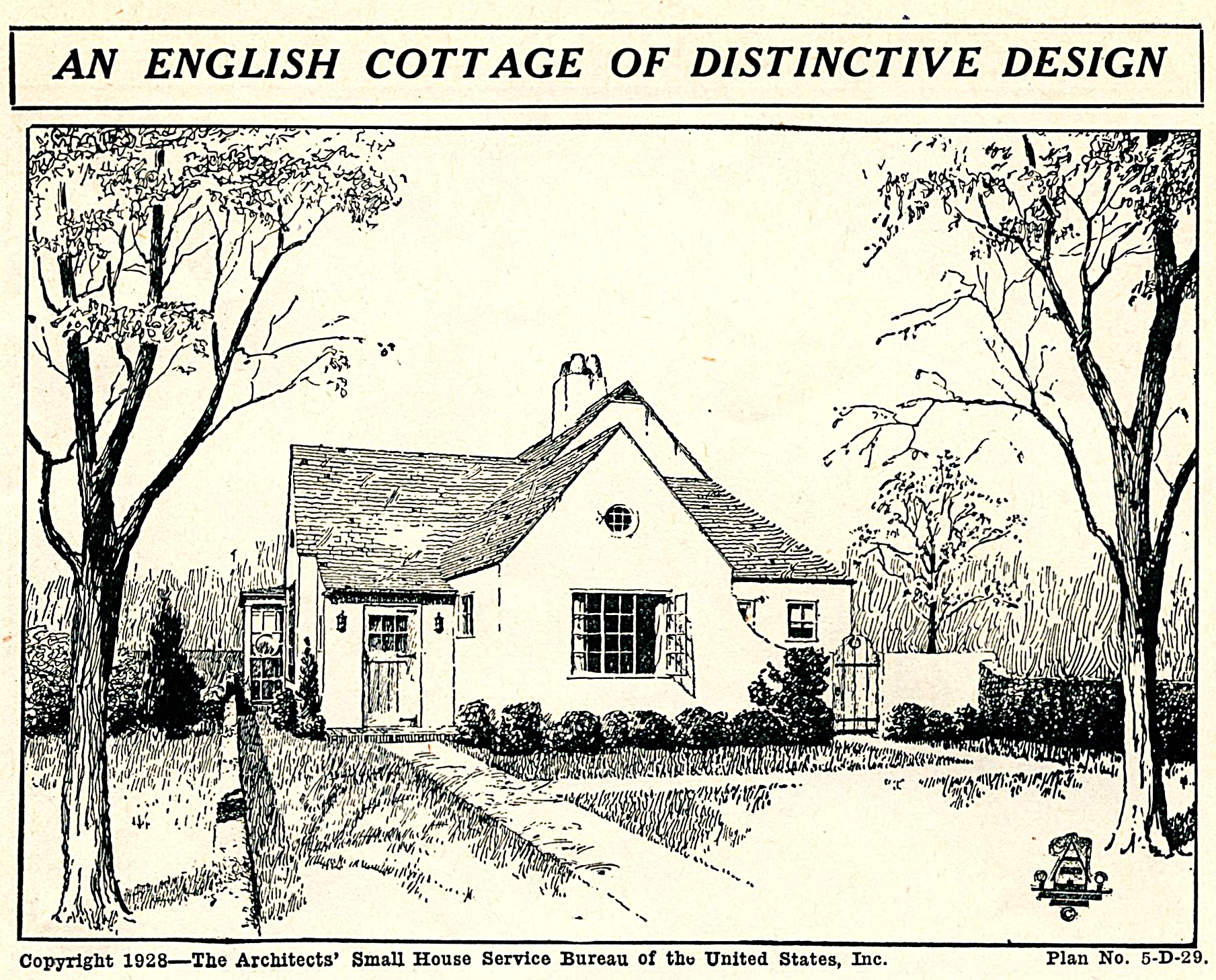
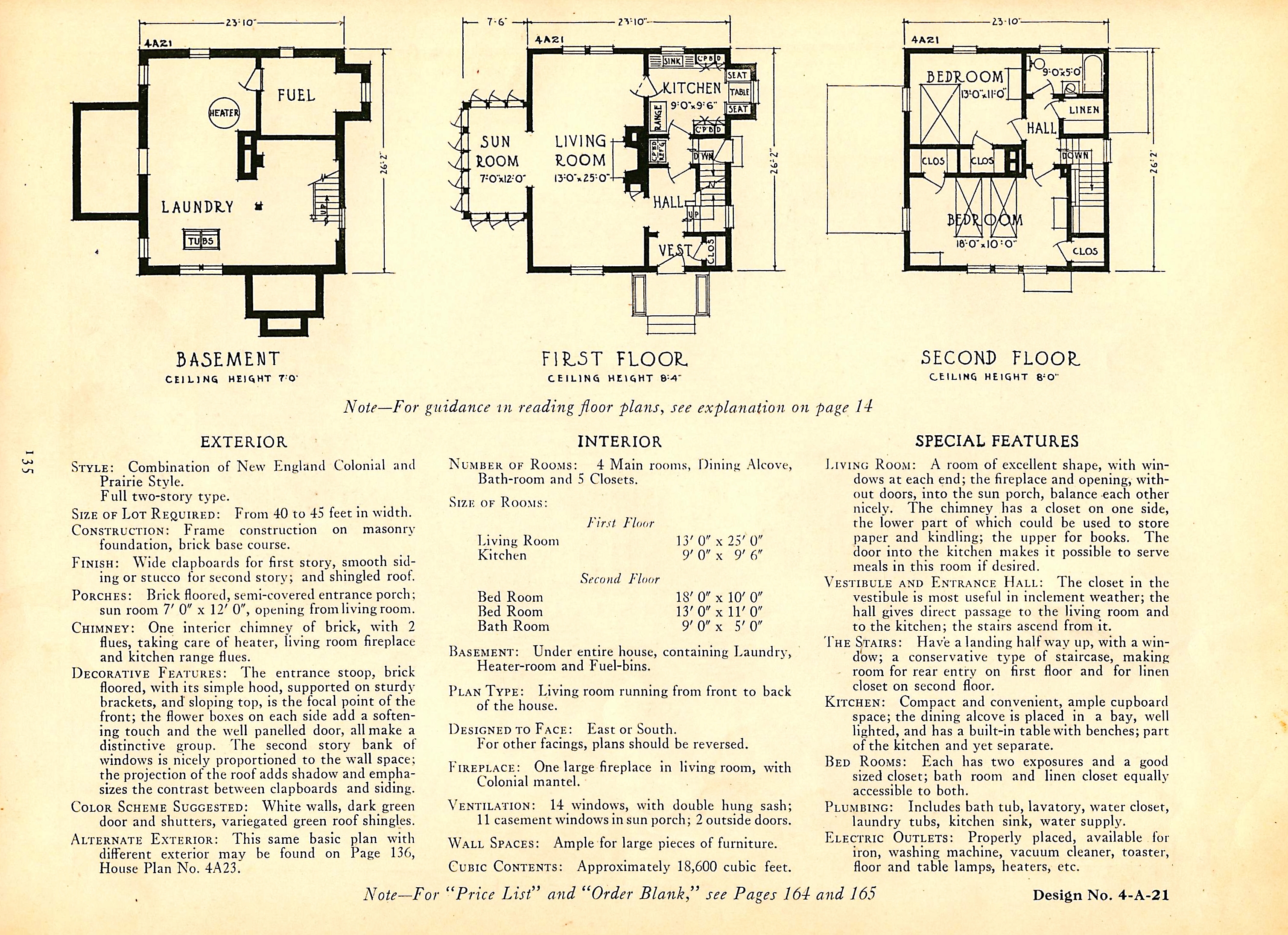
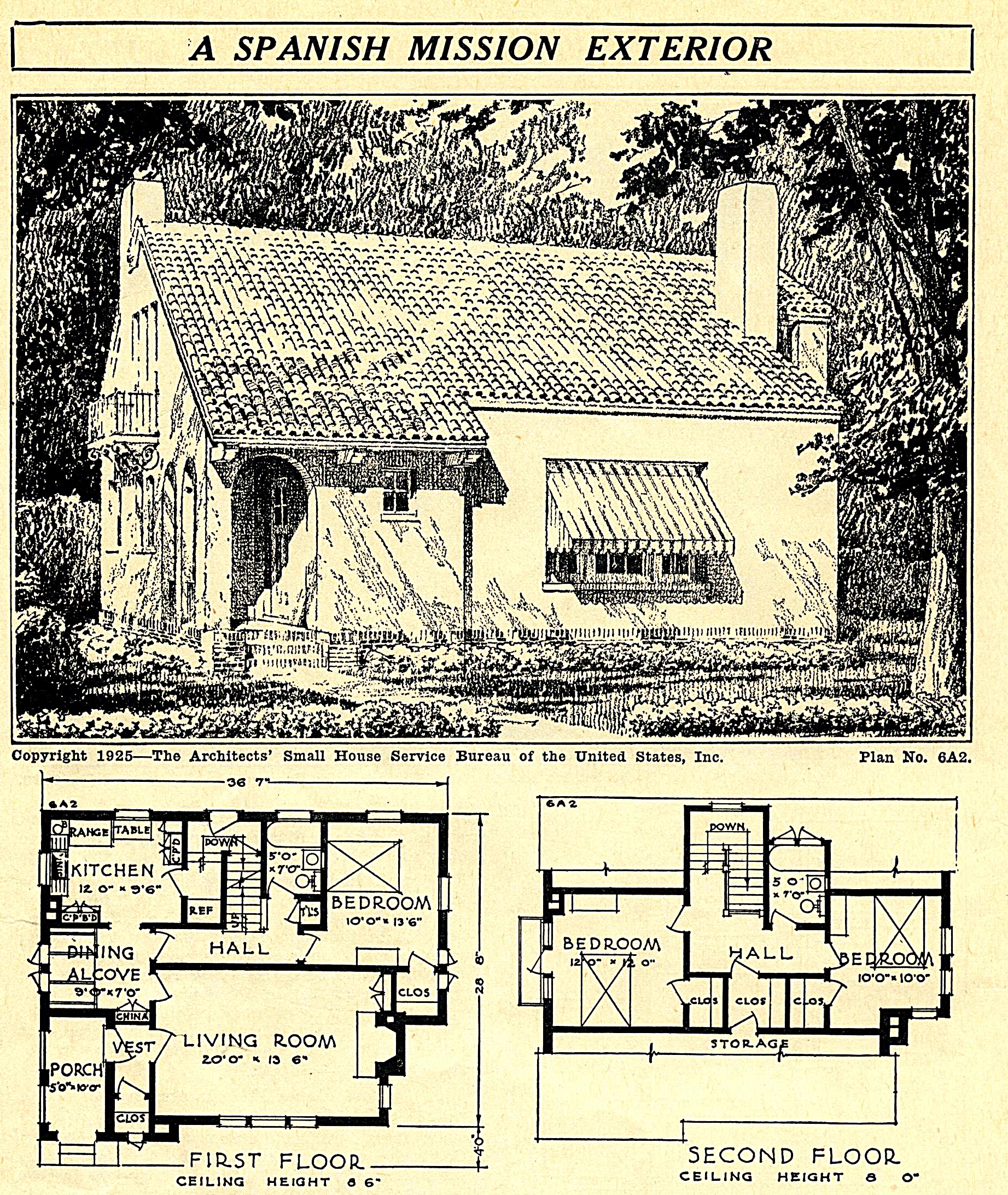
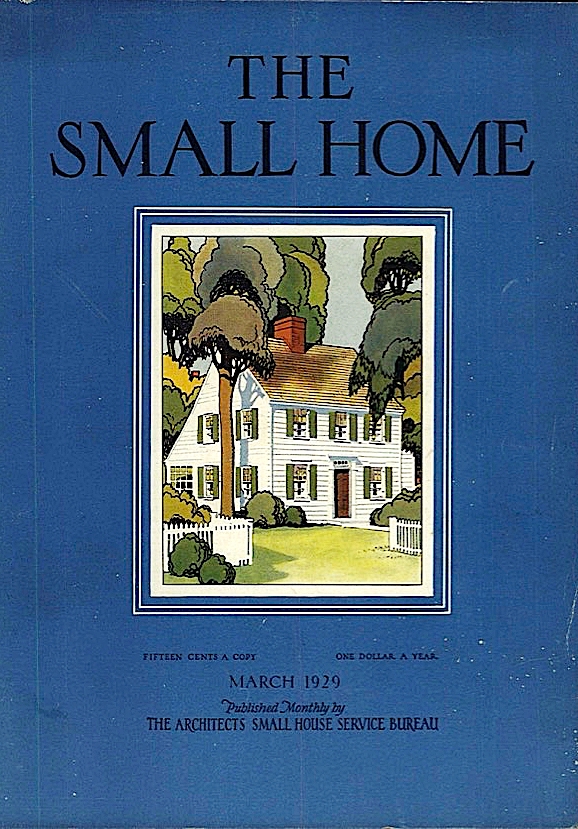
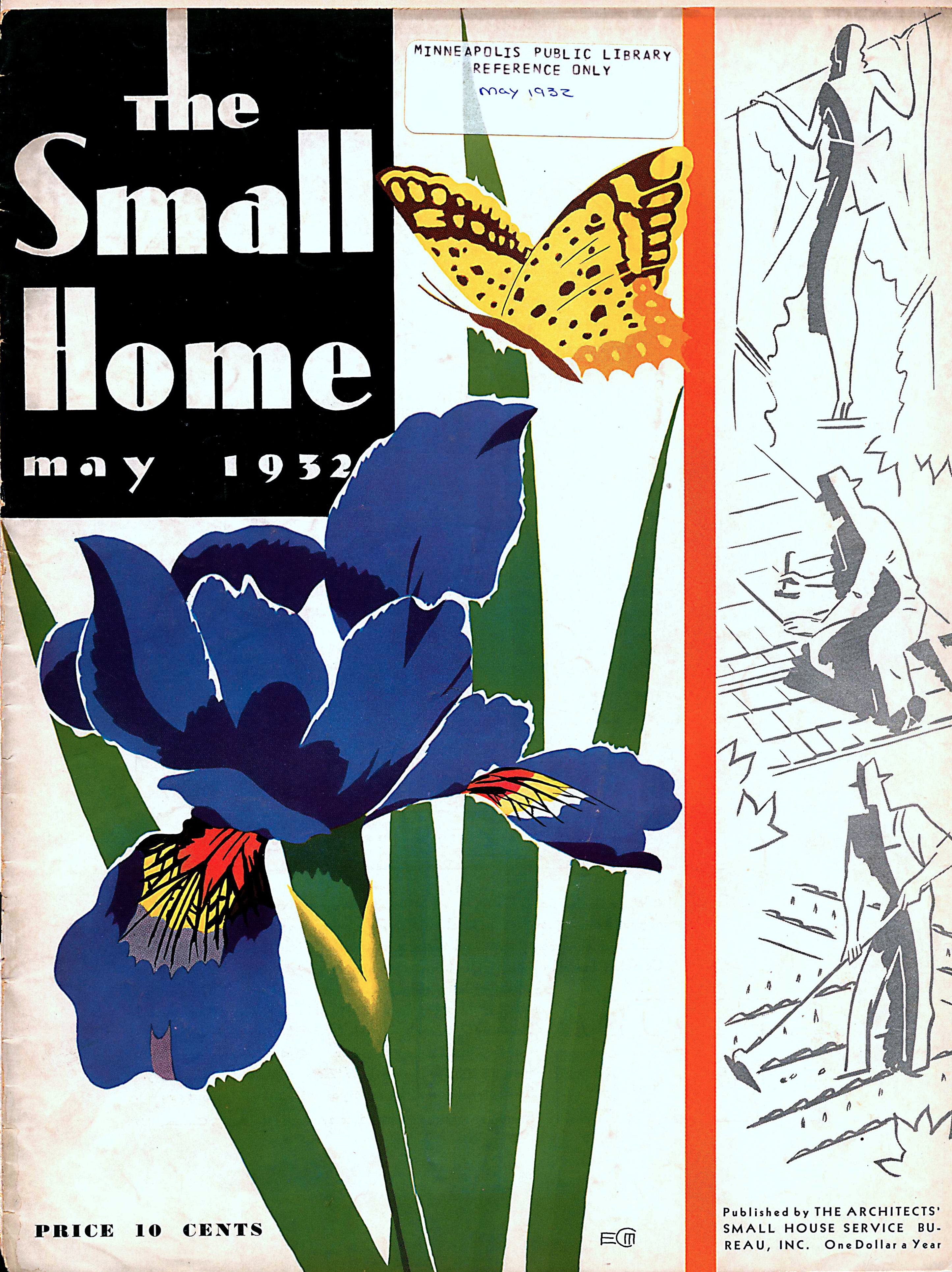
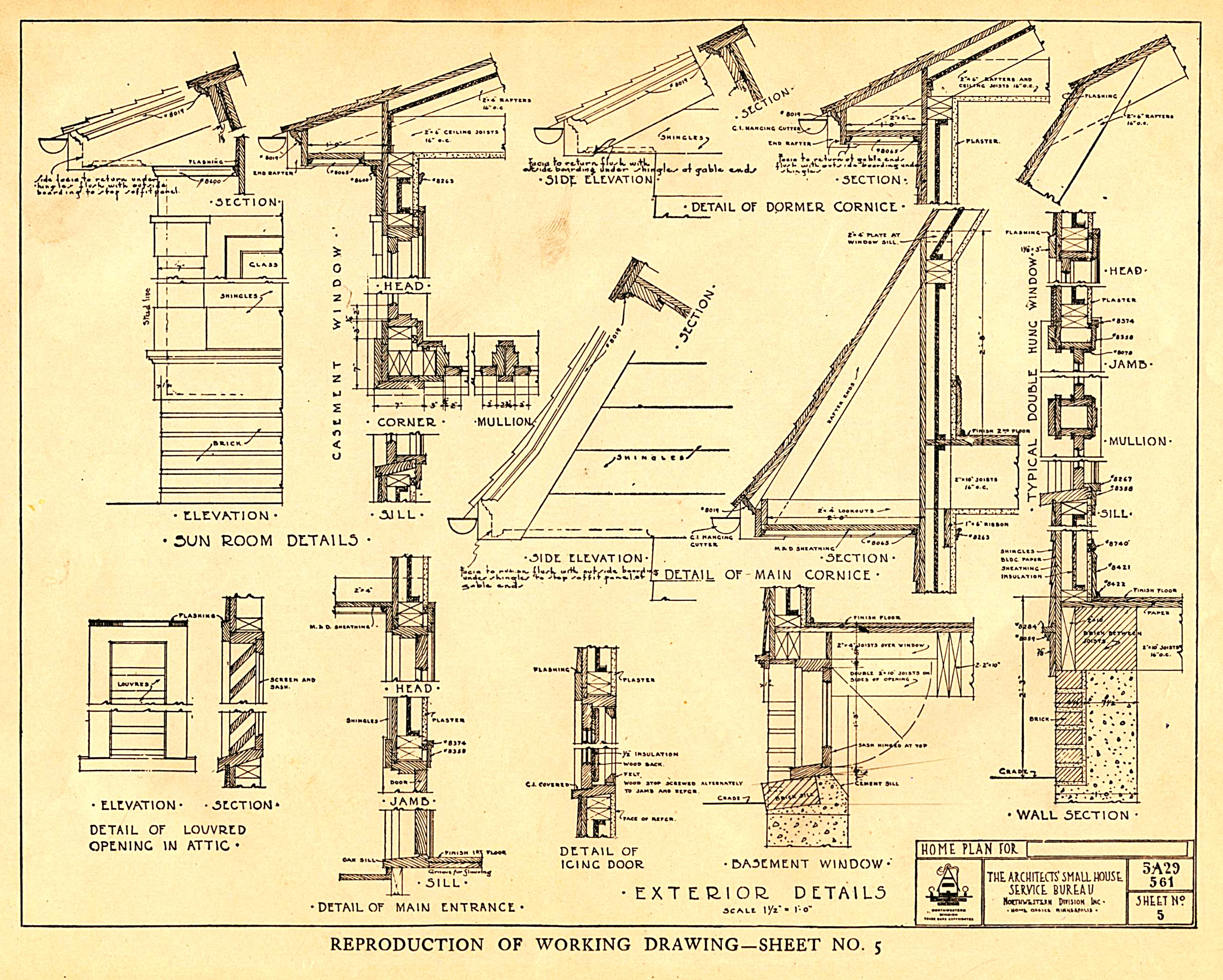
Frank, you make a strong argument for reviving this concept in today’s challenging housing market. I 3was sitting behind you yesterday at the AIAMn Conf session about Energy Efficiency in Multifamily Housing using Passive House methodology. I would have stayed to say hello, but had to run to my next session. Lots of good data at the conference this year!