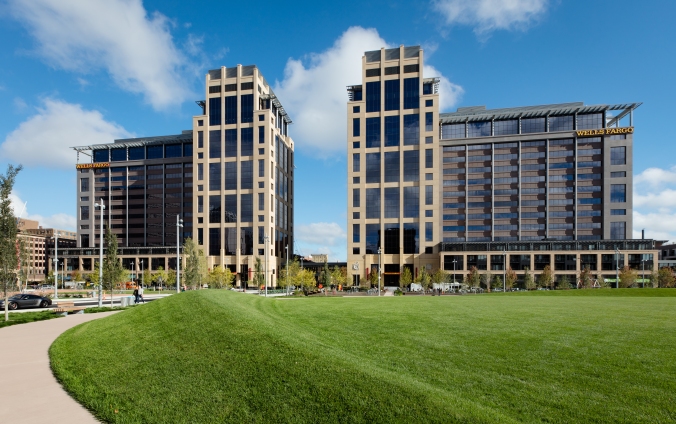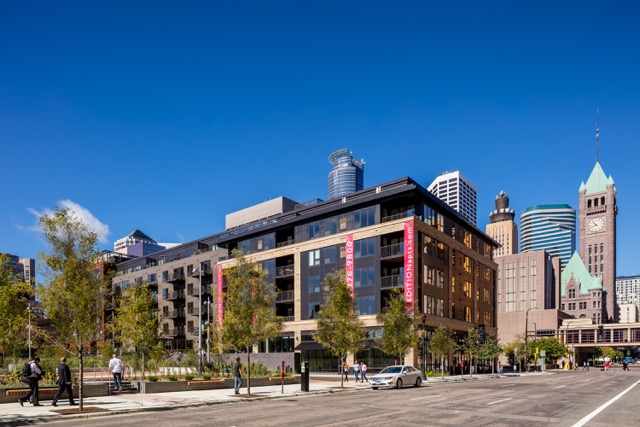When the five-block Downtown East project opened in Minneapolis, nearly every architect I knew complained about the twin 18-story towers built for Wells Fargo.
I admired the urban design and the new district that these towers anchored. Our differing perspectives made for a promising article—and here it is.

Wells Fargo offices with the Commons in the foreround. All photos by Paul Crosby. Courtesy of Ryan Companies
5 reasons Downtown East works (hint: it’s not because the buildings look cool)
Well-planned, if unremarkable, buildings have helped create a vibrant new neighborhood.
When Wells Fargo moved into its two office towers in Downtown East in 2016, many Twin Cities architects grumbled.
The twin, 18-story buildings looked like suburban office parks, they said.
Built to house some 5,000 employees, these towers would never have panache (or the budget) of the 50-story Wells Fargo Center on S. 7th Street designed by star architect Cesar Pelli. Still, some griped that the office towers should have been more fully clad with richer materials, like Kasota limestone.
At first, I could see their point. But I also saw the transformative effect of the entire five-building Ryan development. The in-house architectural team of Ryan Cos., the lead developer and designer, might have been able to articulate the towers more gracefully with materials other than precast concrete and metal panels.
But, after two years, I’ve decided that how the Wells Fargo towers look is less important than how they function in the emerging neighborhood. The towers, the new Ryan headquarters, and the Editions Residences achieve a 24-hour, mixed-use neighborhood that is all too rare downtown.
From a purely architectural perspective, the towers may be commercial backdrop buildings. But from an urban design perspective, they’ve helped create a vibrant district and a remarkable addition to downtown.
Here are five reasons why:
ONE. There’s a clear connection to downtown

View north to the Edition Residences and downtown skyline.
For decades, the area had been a wasteland of parking ramps and lots split off from the downtown core. But the Blue Line LRT broke through with a stop at the old Metrodome. Then, Hargreaves Associates, landscape architects for the Downtown East Commons, created wider sidewalks linking the area with City Hall. Today, the office towers, new residential buildings, and the renovated Armory feel like a natural extension of downtown.
TWO: Open space and buildings work together
The Commons park opens up a dramatic outdoor room with two distinct blocks. There’s a well-framed sense of openness that sets the foreground for vistas to the skyline and surrounding buildings. This visual connection may seem natural, but the scale and setbacks of new buildings were carefully calibrated. Former Minneapolis Mayor R.T. Rybak recalls walking over to the Commons many times from City Hall to make sure that the Edition Residences didn’t block the view of the Armory, one the greatest WPA buildings in the Midwest.
THREE: There are eyes on the street

The Editions provides a new street level coffee shop set next to the park.
The financial districts of most American cities become ghost towns after 6 p.m. on weeknights and remain that way on weekends. But the Wells Fargo office towers are lined with four-story apartment buildings with patios and balconies, street-level cafes and retail spaces, all of which bring people to the sidewalks and the Commons. Fronting directly on the Commons, housing and a coffee shop at the Edition adds to this vitality, keeping eyes on the street and helping to discourage crime.
FOUR: A rich skyway journey

Ryan engineered three skyways to connect the downtown core to US Bank Stadium
The Vikings required a skyway link to downtown. But a three-block run from the Haaf Ramp to the stadium could have been downright ugly. Instead, Ryan designed three skyways that run through the two Wells Fargo towers. Together, they offer expansive interior views of the building lobbies (plus a coffee shop, cafes and a convenience store), punctuated with dramatic exterior vistas of the stadium and the park.
FIVE: It’s part of the city

The four-story Ryan Headquarters ties the project into an historic district.
R.T. Rybak argues that the mix of buildings in Downtown East is really “like a family”. The office towers and residential buildings work together, without trying to outshine the massive U.S. Bank Stadium.
The Vikings stadium is arguably the only urban football stadium in the country—one not surrounded by parking ramps and lots. It’s the multi-modal transit and urban design of Downtown East that makes this possible.
“Great cities are made up of collections of architecture,” Rybak observes. “I don’t think you can evaluate any structure on its own. We need to think of them as a whole.”
link to the original online article here.
Post-publication questions:
The entire Downtown East project was delivered through the “design-build” process— essentially a developer-led team with strong cost controls. This is the way that many American commercial projects are now built.
But there’s more to buildings than meets the eye. The towers are LEED Platinum certified and anchor a new downtown district.
What can we learn from their urban design? Can design-build construction create high-quality architecture while still containing costs? Please comment.